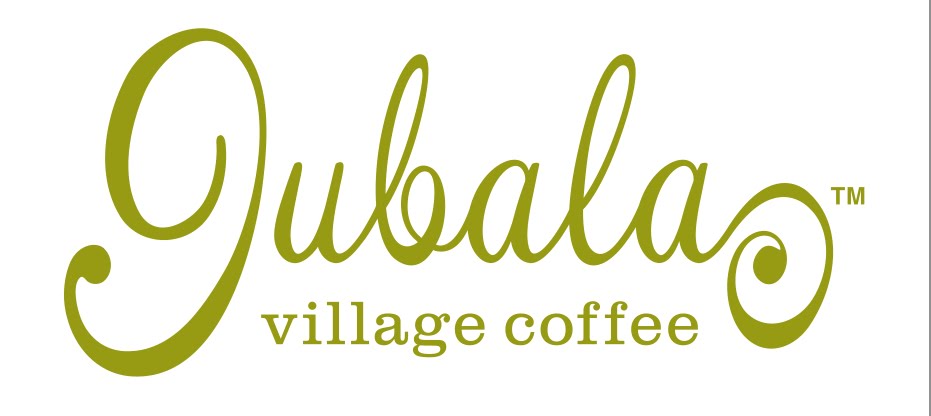
The top entrance will go into the perimeter parking lot and the bottom entrance will flow into the courtyard where more seating will be available under two lighted oak trees. I am working with Ron Cox, an architect in Raleigh, to design the main bar feature as a focal point of the shop. I'll put up another plan that will better explain it when I work out the details. Hopefully by the end of next week.

1 comment:
Hey Andrew!! Sorry I have not been keeping up with your blogs either! Last time I was in Raleigh I saw where it's going to be... how cool!!! I love the plans and especially the website-- they did a great job! Thanks so much for your comment about my grandpa. He was an amazing man... I did a lot of posts about him, the funeral, etc on my blog you'll just have to go through some older posts to find them! Hope you are doing well!
Post a Comment