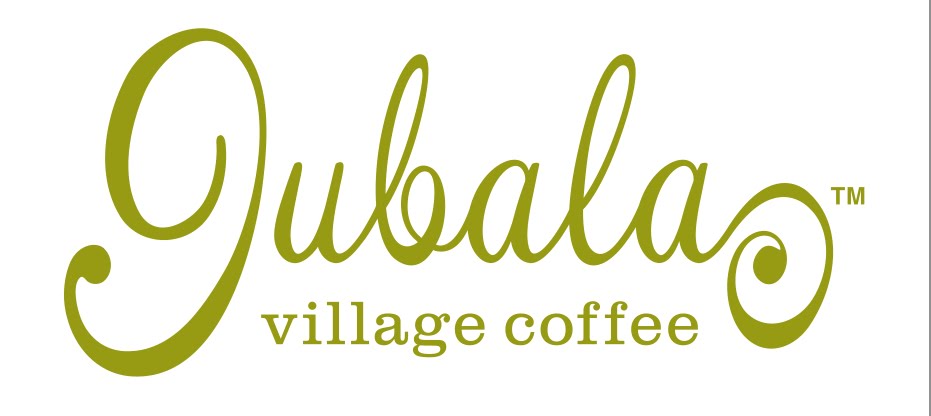
So today we are meeting with the architect of the development and a restaurant supply house to talk about how we are going to outfit our space. I am not sure if this takes any sort of decorating skill, but if it does Jeff and I may need get close and personal with our feminine side, which will probably be much easier for Jeff than myself. When we get a chance to scan the dimensions of the inside of the space we will post it on here so you too can let the decorator in you go to work. I am going to put a link to the Lafayette development website on here as well ( http://www.lafayettevillageraleigh.com/ ). Our space is the second spot from the left in Building B. It will have two main entrances. One entrance will face Honeycutt road and the other entrance will open into a green courtyard that will serve as the main outdoor dining area for the development. The idea with this location is take advantage of both morning and afternoon/evening traffic. In the morning most of our customers will park closer and enter through the Honeycutt entrance, grab what they want (pay of course), and then either stay or leave for work. In the afternoon/evening we anticipate more of our customers using the other side taking advantage of the beautiful landscape and architecture that the development will provide. Then again we have no clue what to expect. I don't even know what I am going to do when I start my own day, so it is hard for me to predict how other people will use our spot. So start thinking about how you would design your own coffee shop and let us know if you have any good ideas.

1 comment:
This is so cool Andrew! I had no idea they were going to be building something like this, in this great of a location! This is so exciting for you both!
Post a Comment